Open Concept Renovations
Modernize your space with fluid open concept living.
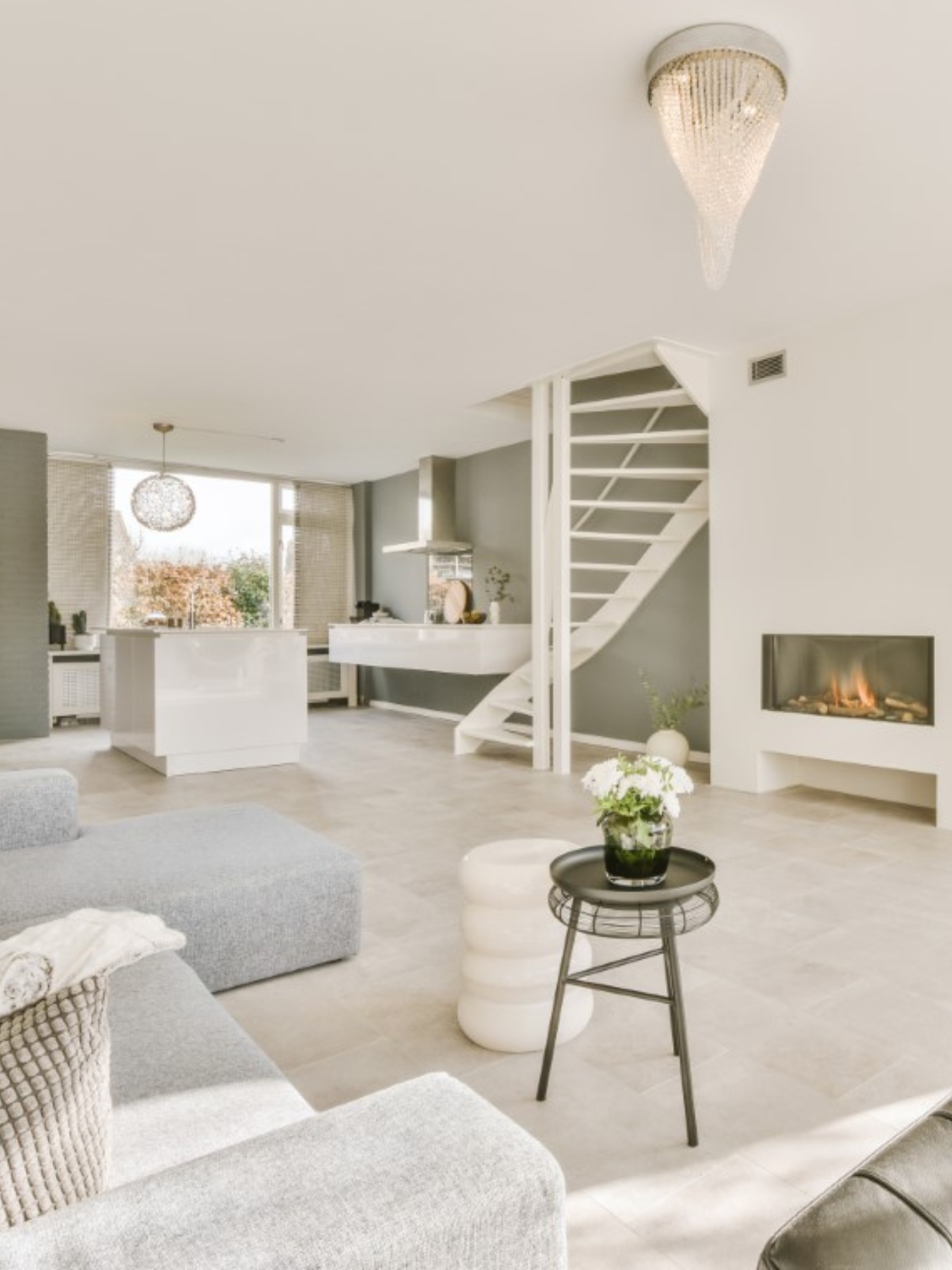
Redefining Standards
Open concept renovations are more than furniture and construction, they contribute to a new peaceful lifestyle and mindset. An open concept design allows for more light to enter the home, and brings tranquility and peace to your space.
Here at True Form, we execute this renovation style by focusing on the bigger picture: reimagining the separate rooms in your home, and transforming them to work together as one. Ridding of the constriction that disconnect brings, and allowing for fluid space.
Open concept renovations require a sufficient amount of planning and design work. Occasionally, walls may need to be removed, windows added, or furniture rearranged, necessitating a new layout. Let True Form help redesign and reimagine your home.
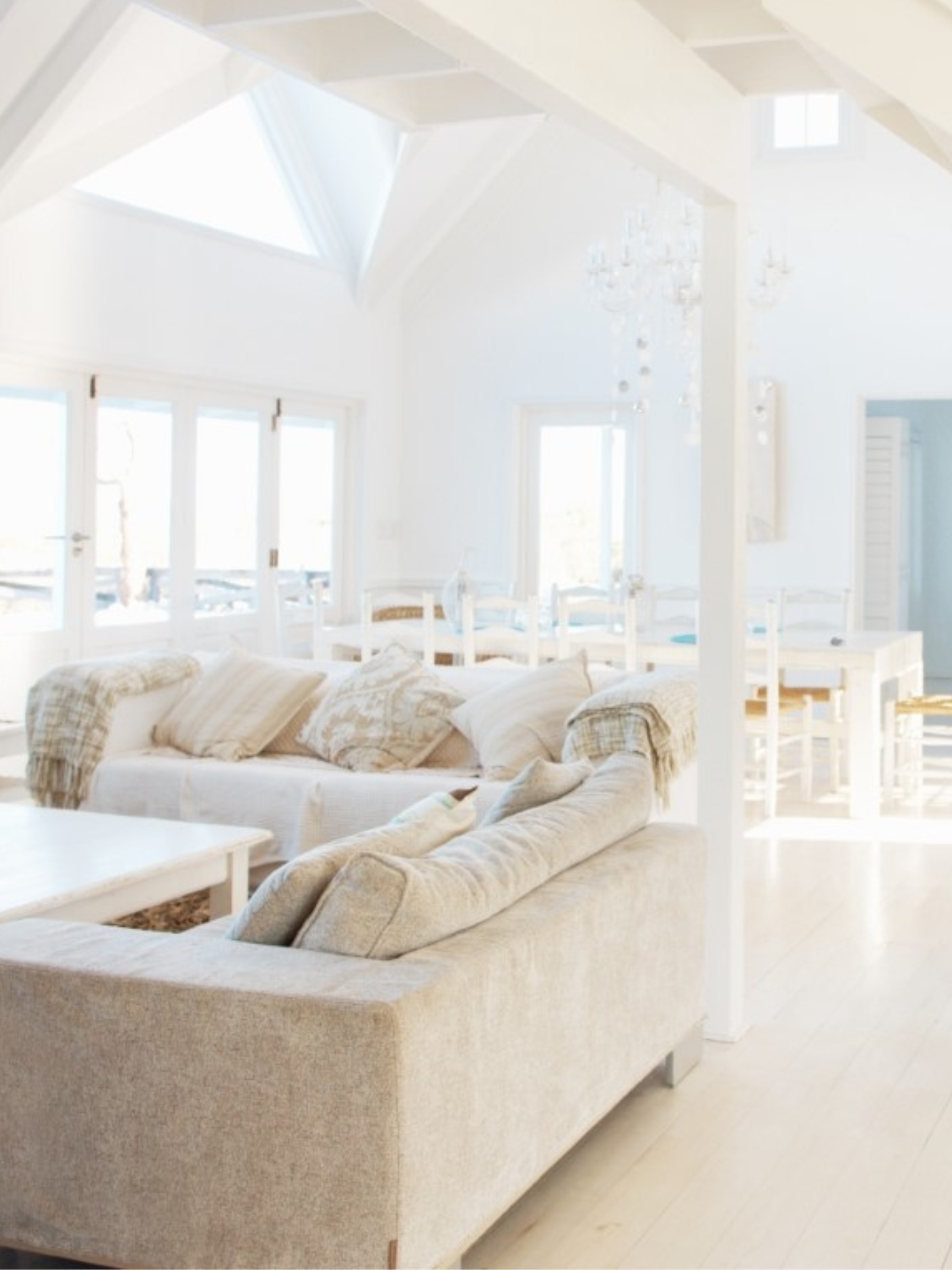
Our Open Concept Gallery
Expanding Horizons
Open concept renovations require a thoughtful approach to design and execution, balancing aesthetics with functionality. The key to open concept renovations is both functionality and tranquility, and that can easily be achieved with a few mindful considerations.
First, consider what occurs in your space right now.
With these factors in mind, you will be able to understand what you may require for your new space. High traffic areas may need rugs, mats, mirrors or coat racks. Relaxation spaces require comfortable furniture, soft throw blankets, contemporary artwork and intimate lighting. Food and beverage areas will need tables and chairs, or a coffee table.
Open concept spaces are so unique because of their fluid nature, and invites focus to the aesthetic of your home. Our design and construction experts are ready to help you bring your aesthetic to true form.
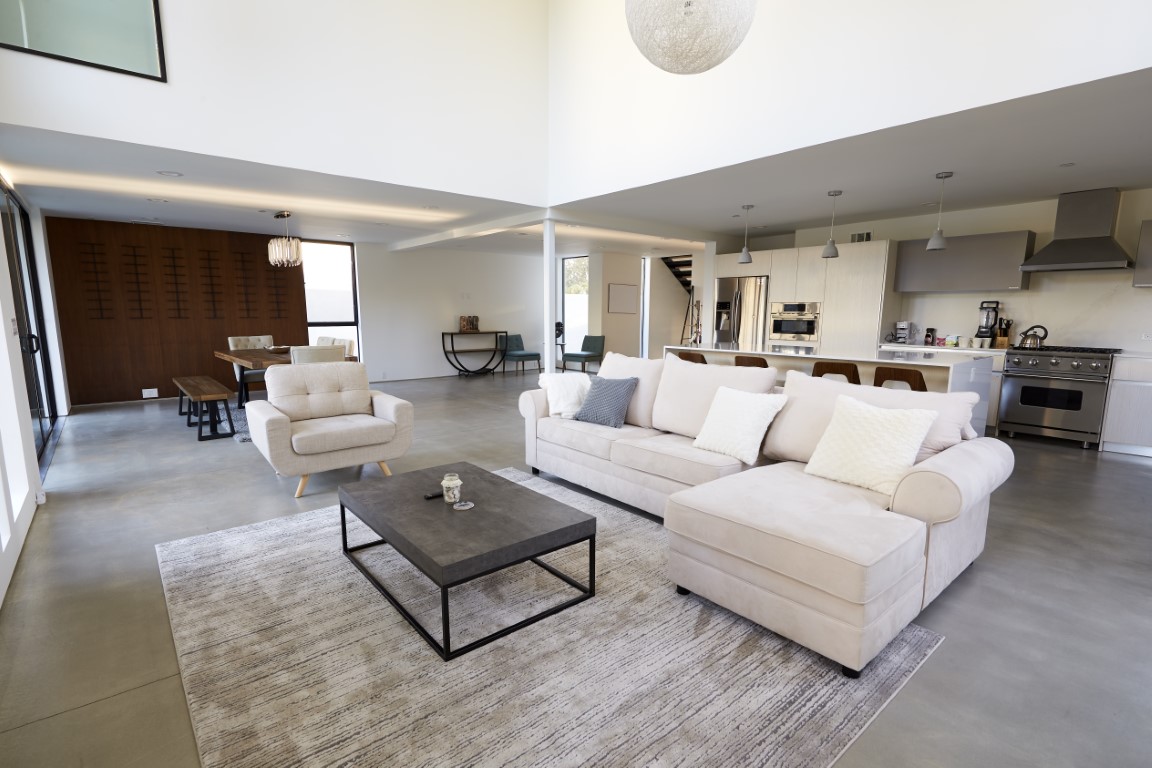
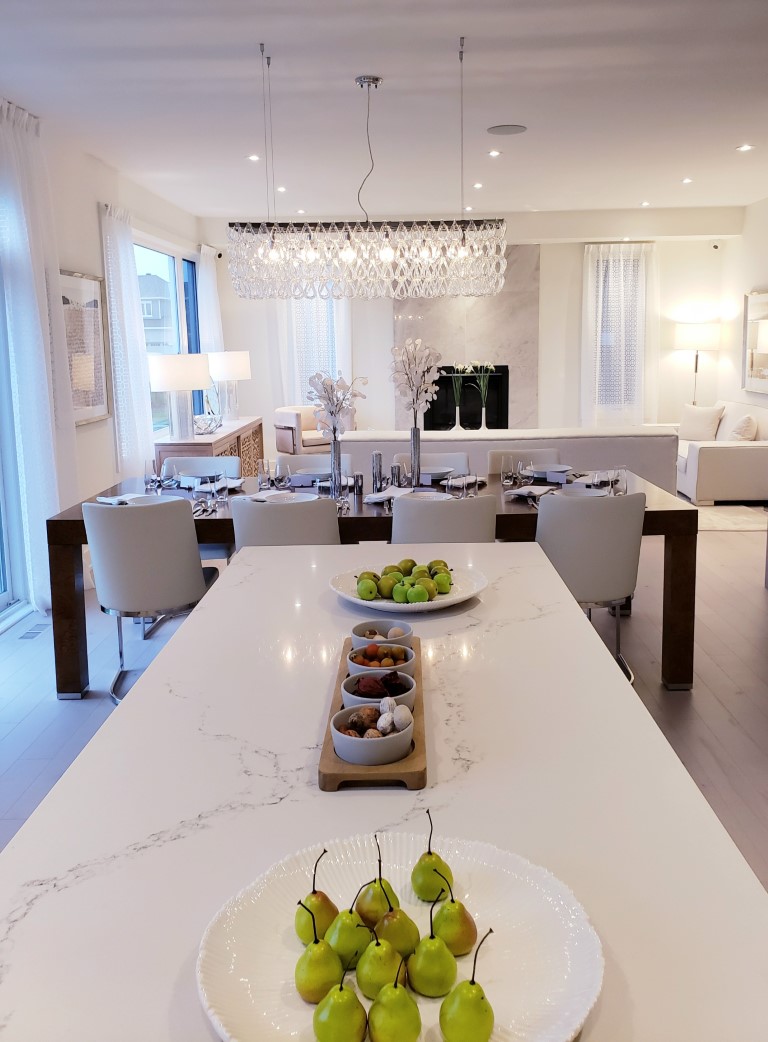
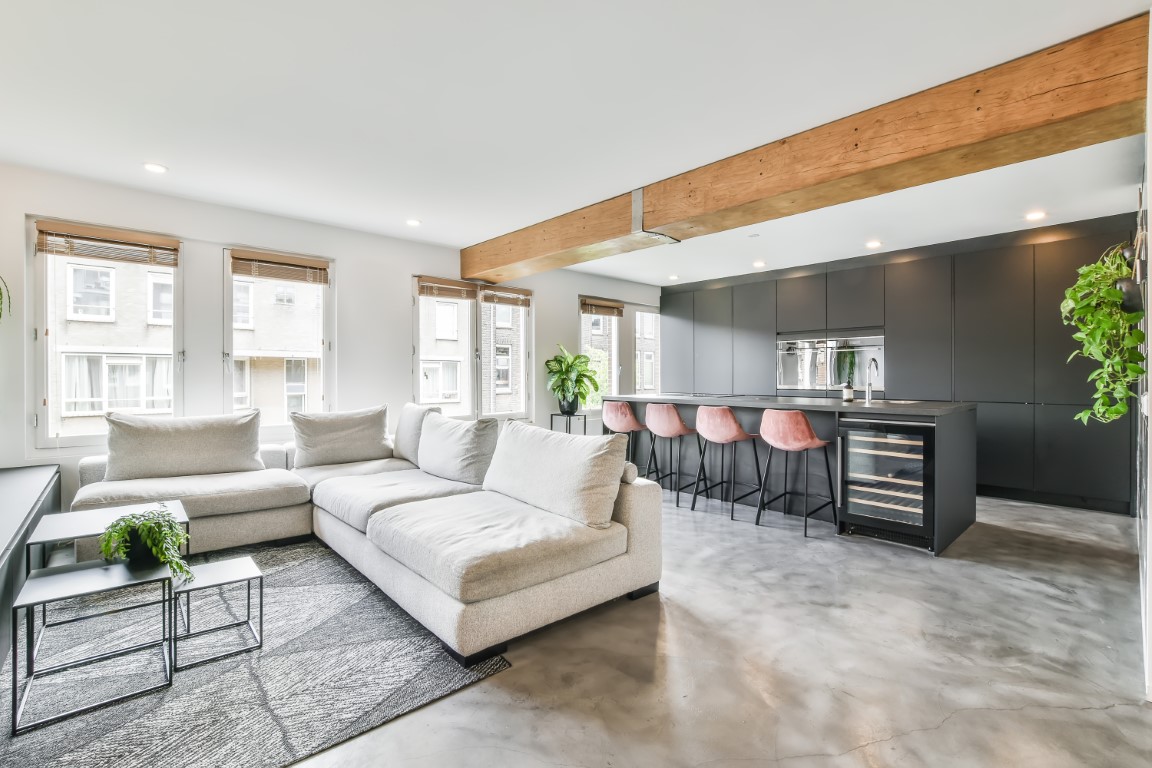
Creating Connections
Imagine what you want your new space to do, and how you want it perform. There are many ways for every aspect of your space to work in unison.
True Form Construction excels in:
Innovating Spaces
Open concept living has become increasingly popular recently. It’s loved for its ability to create a sense of spaciousness, enhance social interaction, and promote a modern aesthetic. Many homeowners appreciate the flexibility and functionality that open concept layouts offer.
At True Form Construction, we are dedicated to excellence, transparency, and ensuring customer satisfaction throughout every open concept renovation project. Our approach involves thorough project planning, transparent pricing, and open communication to minimize disruptions.
Trust us to guide you through the exciting journey of reimagining your living space, and invent an aesthetic that reflects your personality. Experience the transformative power of open concept renovations, where your vision takes true form.
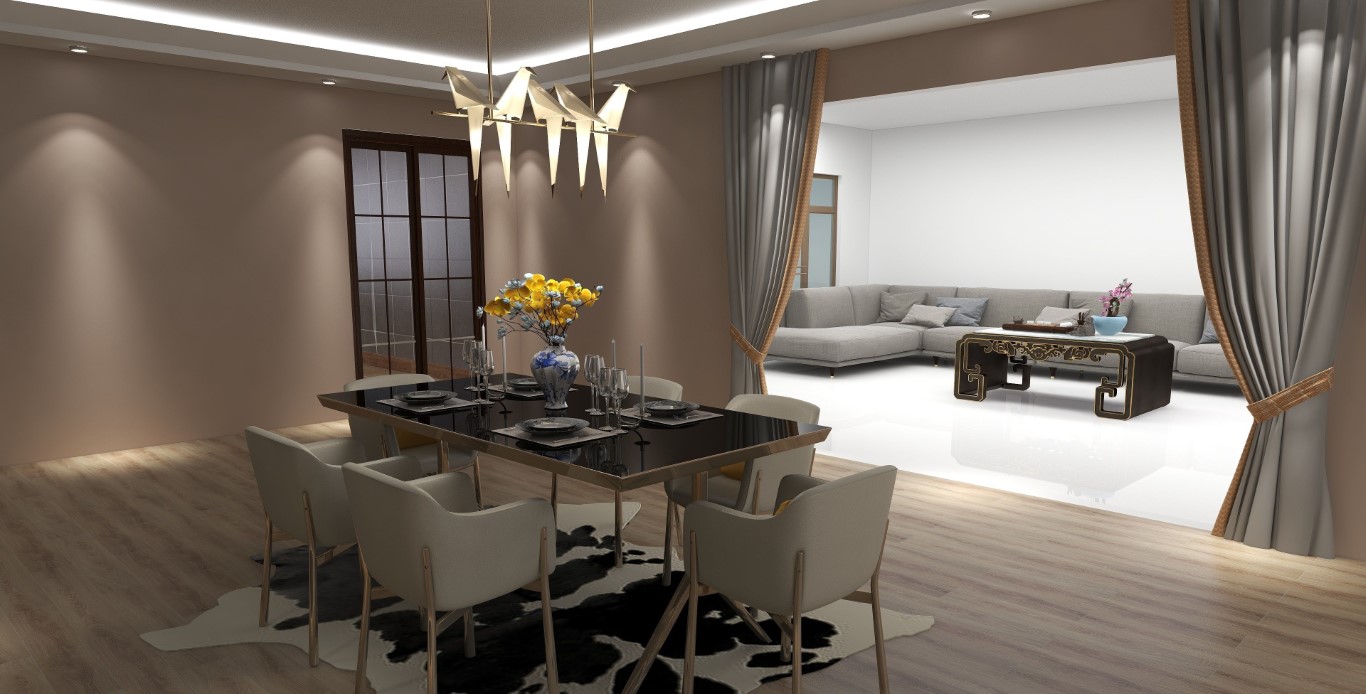
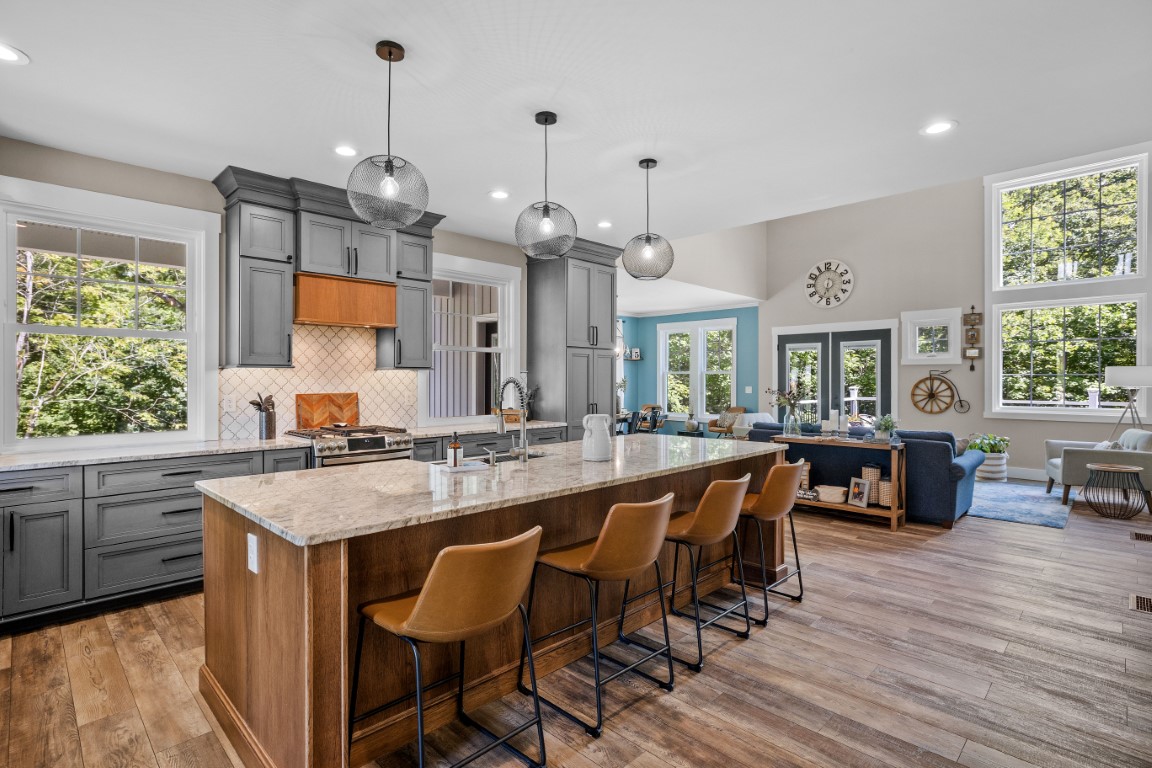
Get a Free Quote Today!
Get your free quote today and discover how we can tailor our services to meet your needs. It’s time for your open concept remodel to take its true form.
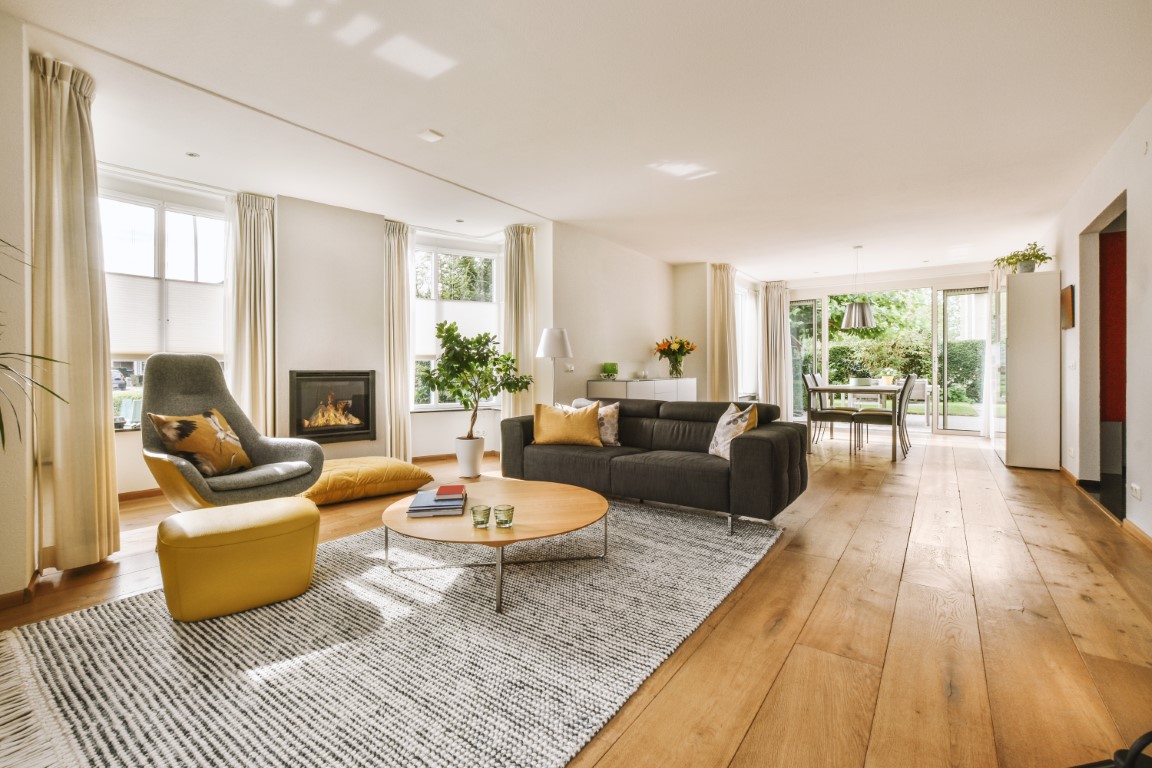
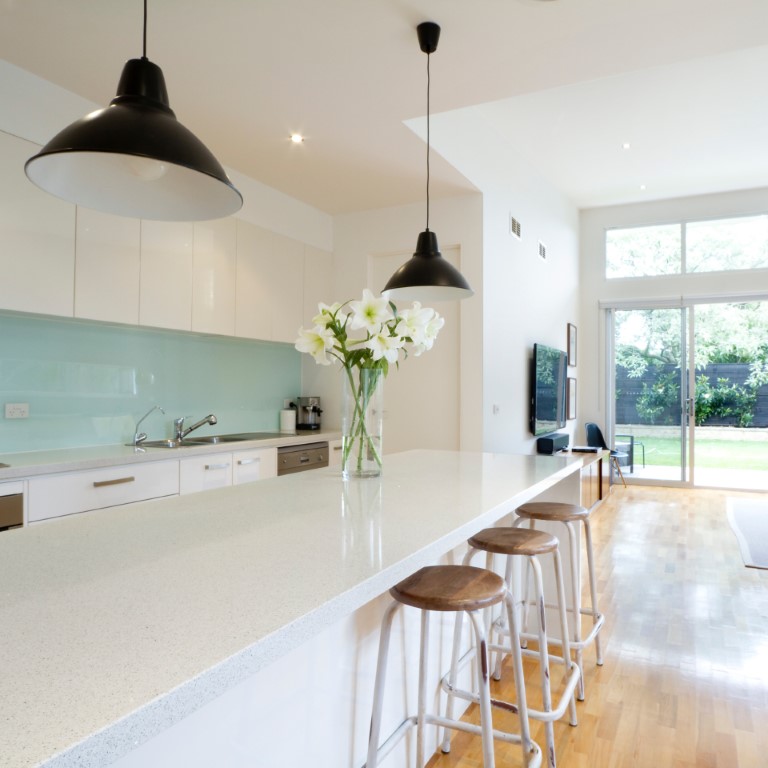
Advantages of Renovating Your Open Concept Remodel
Versatility
We offer a wide range of renovation options, from kitchen updates to home additions. Whatever your vision for your home, we can make it a reality.
Quality Craftsmanship
Our experienced team ensures top-notch workmanship, using high-quality materials to deliver results that stand the test of time.
Efficiency
We prioritize efficiency without compromising on quality, completing projects in a timely manner to minimize disruption to your daily life.
Customer Satisfaction
We strive to exceed your expectations at every step of the process, ensuring that you’re thrilled with the results of your renovation project.
For Our Customers
An open concept layout remodel involves reconfiguring the interior space of a home to remove barriers such as walls and partitions, creating a seamless flow between the living, dining, and kitchen areas.
Open concept layouts promote better social interaction, increased natural light penetration, improved functionality, enhanced entertaining capabilities, and a modern aesthetic appeal.
Homes with structural feasibility for wall removal and adequate space to accommodate an open layout without compromising functionality or privacy are typically suitable candidates for this remodel.
Key considerations include assessing structural integrity, maximizing natural light, planning the layout for optimal flow and functionality, incorporating storage solutions, and balancing openness with privacy.
The duration of an open concept layout remodel varies depending on factors such as the size of the space, the extent of structural modifications needed, and any unforeseen challenges encountered during the renovation process. Generally, it can take several weeks to a few months to complete.
Permit requirements for an open concept layout remodel vary depending on local building codes and the scope of the renovation. Structural modifications, electrical, plumbing, or HVAC alterations typically require permits. It’s crucial to check with local authorities or consult with a professional contractor to ensure compliance with regulations.